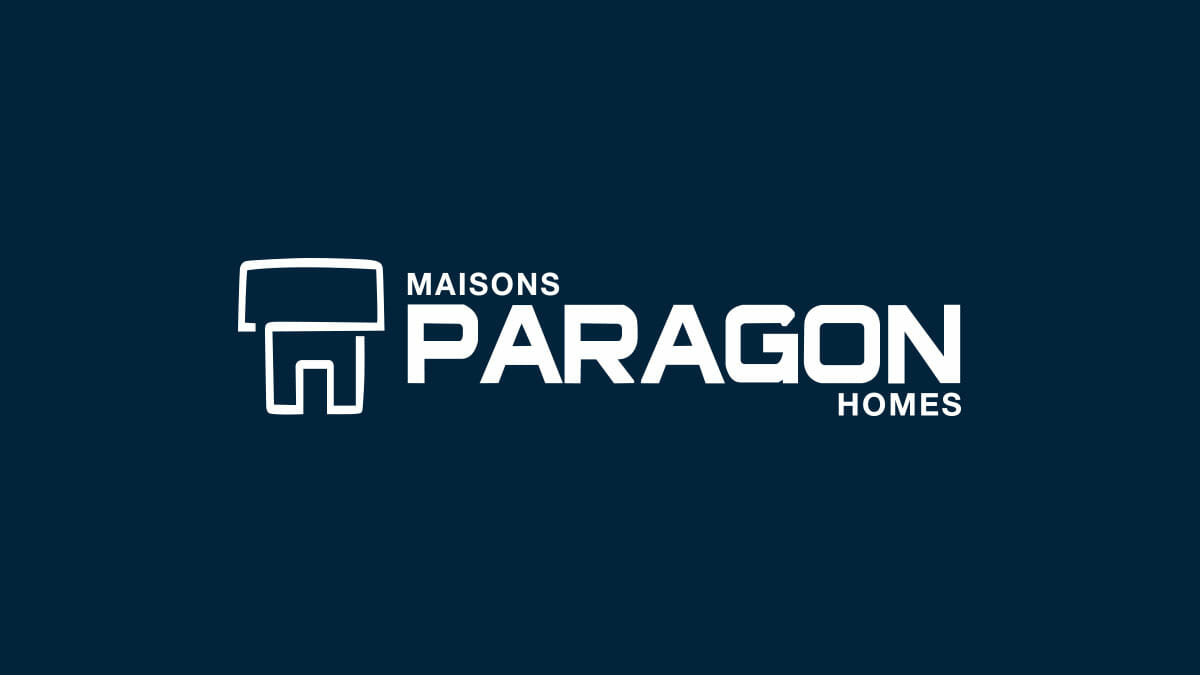WHAT MAKES PARAGON HOMES DIFFERENT?

1- Every Paragon Homes is engineered by approved consulting engineers, conforming to Paragon’s exact standards which includes 30 inch minimum footings and foundation walls of 10 inch minimum reinforced to better standards required by building codes, in order to ensure stability and no settlement after completion.
2- Every Paragon Homes is built with pre-engineered wood from Weyerhaeuser which includes floor system, timberstrand, LSL, LVL beams and 3 quarter inch OSB Edge Gold subfloors. Even framing around windows and doors and kitchen walls are done with preengineered wood.
3- Every Paragon Homes receives Styrofoam SM, sub-floor and poly covering prior to pouring concrete in basement. This ensures that radon gases – harmful to human health – are eliminated.
4- Every Paragon Homes is build with first grade kiln-dried lumber. Paragon uses as much lumber harvested from controlled forest as possible.
5- Every Paragon Homes uses Gantt Charts, checklist, controlled framing inspections and review of complete structure prior to municipal inspection.
6- Every Paragon Homes is constructed with it’s exclusive wall system with an R-Value of R-32. This is more than code, Energy Star and Novoclimat.
7- Every Paragon Homes is assigned an expert Project Manager full time to ensure timeliness, quality and that every client is Paragon”s priority Number 1.
8- Every Paragon Homes is built by trade people who have been part of Paragon”s Team for many years in most cases. This ensures excellent Team work, outstanding dedication and pride, great consistency and attention to details.
9- Every Paragon Homes is designed by our own in-house draftsman, technologist to ensure proper proportions and timeless designs for long term value.
10- The Paragon costing, Project Management System and business models prevents any deviation in either length of time, or budget, by all sub-trades and vendors. This ensure that there is no monetary incentives by Paragon to focus on costly changes or additions brought about by the client.
11- The Paragon costing model and buying power ensures that client benefits from all builders and vendors wholesale discounts on all materials.
12- The superior and proven Paragon’s Project Management System and professional approach coupled with the best materials and outstanding structural design on all of our home packages-kits ensures an incomparable home built and less time than the industry standard.
We have designed, we strongly believe, the best the industry can offer in terms of a pre-engineered custom and personalised home package/kit. It includes our exclusive R-32 wall system, pre-engineered wood for the structure / bones of your new home, pre-engineered floor systems including a ¾ inch OSB sheeting, pre-engineered roof trusses, and pre-engineered post and beams.
Our kits also include energy star windows and doors, lifetime warranty shingles, and the best siding options in this industry.
Even your basement/foundation will be equipped with a 1 inch SM Styrofoam on all exterior walls in addition to the standard code insulation, a 2 inch SM Styrofoam under your concrete floors which also eliminate radon gas issues. All of our custom plans and designs also include full structural engineering, roof trusses and floor system engineering, mechanical plans and reports/engineering, and all of the Ontario or Quebec stamps required to obtain permits. The benefits of our home package – kits are numerous. The first thing we wish to accomplish is for our clients to end up with a super high efficient home which will cost you basically nothing to run. Very low gas and hydro bills. We think that the biggest benefit is the fact that your home package will be completely personalised in terms of your wishes, specific material choices and outstanding material quality. Additional benefits such as exclusive R-32 wall system, custom design and plan, full onsite support for all trades and vendors and lifetime assistance on your new home.
