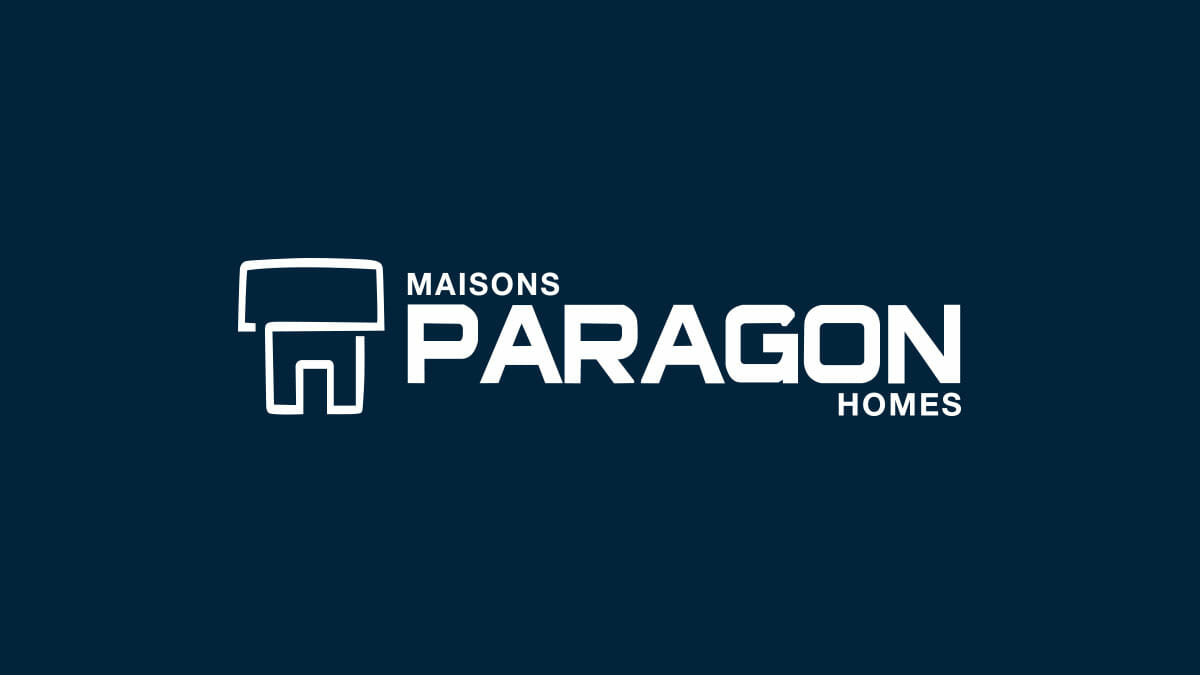Energy efficient planning

We are often asked about our preferences for heating and ventilation systems for new homes. There is no right answer to this question. With so many advances in materials, processes, engineering and practices, there are dozens of ways to design solutions that meet your particular needs, preferences, and budget.
A home needs to be thought of as a system where all elements – heating, ventilation, insulation, mechanical, and so on – work together to create an optimum living environment. It is not practical to evaluate systems in isolation.
That said, if you are still wondering what a Paragon would do to achieve the best level of comfort at the most reasonable price, here is what we often propose in order to supplement what is already specified in the builder’s code:
Insulation and Wrapping
- 2” styrofoam insulation under the basement slab and 1” on walls to reduce heat loss/improve comfort
- Upgrade to R50 in ceilings (R40 is standard) to improve overall R-value
- Icynene or equivalent foam at all rims/perimeters to reduce heat losses
- Blueskin or equivalent weather barrier tape around windows and doors
- Styrofoam insulated foundation walls, where applicable (e.g., walkouts)
Heating and Ventilation Systems
- Central gas heating system sized to requirements
- Programmable thermostats
- Diffusers for basement heating ducts for better heat distribution
- Baffled ductwork on heating trunks to reduce noise
- Upgraded HRV system to optimize air quality/balance
- HRV system run on separate 4 inch duct system as opposed sharing ducts
- Energy efficient gas appliances (hot water tank, stove, dryer, BBQ)
Best Practices
- Design for natural solar gain wherever possible
- Continuous vapor barrier and house wrap per code
- All joints to have acoustic caulking and tape on over wrap.
- All ductwork to be taped and checked and balance the system
- Proper sealing of all grates to be ensured
- Use of best trades following best practices for all elements of the construction
Often, if not most of the time, the budget will define what is achievable. It is important to remember that all homes nowadays that are built to code following best practices will yield very good energy ratings.
Natural Resources Canada’s EnerGuide rating system data for example suggests that homes built before 1983 have an average EnerGuide rating of 61, whereas homes built after 1995 average 70 (the rating system evaluates the energy efficiency of a home). Today’s homes are better built, to tighter standards, with higher-performing materials. How far you wish to improve on this is a function of personal preferences, your budget, and a practical analysis of the expected payback.
